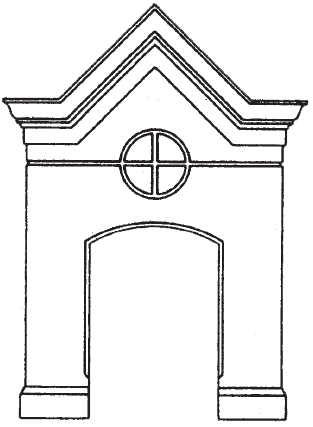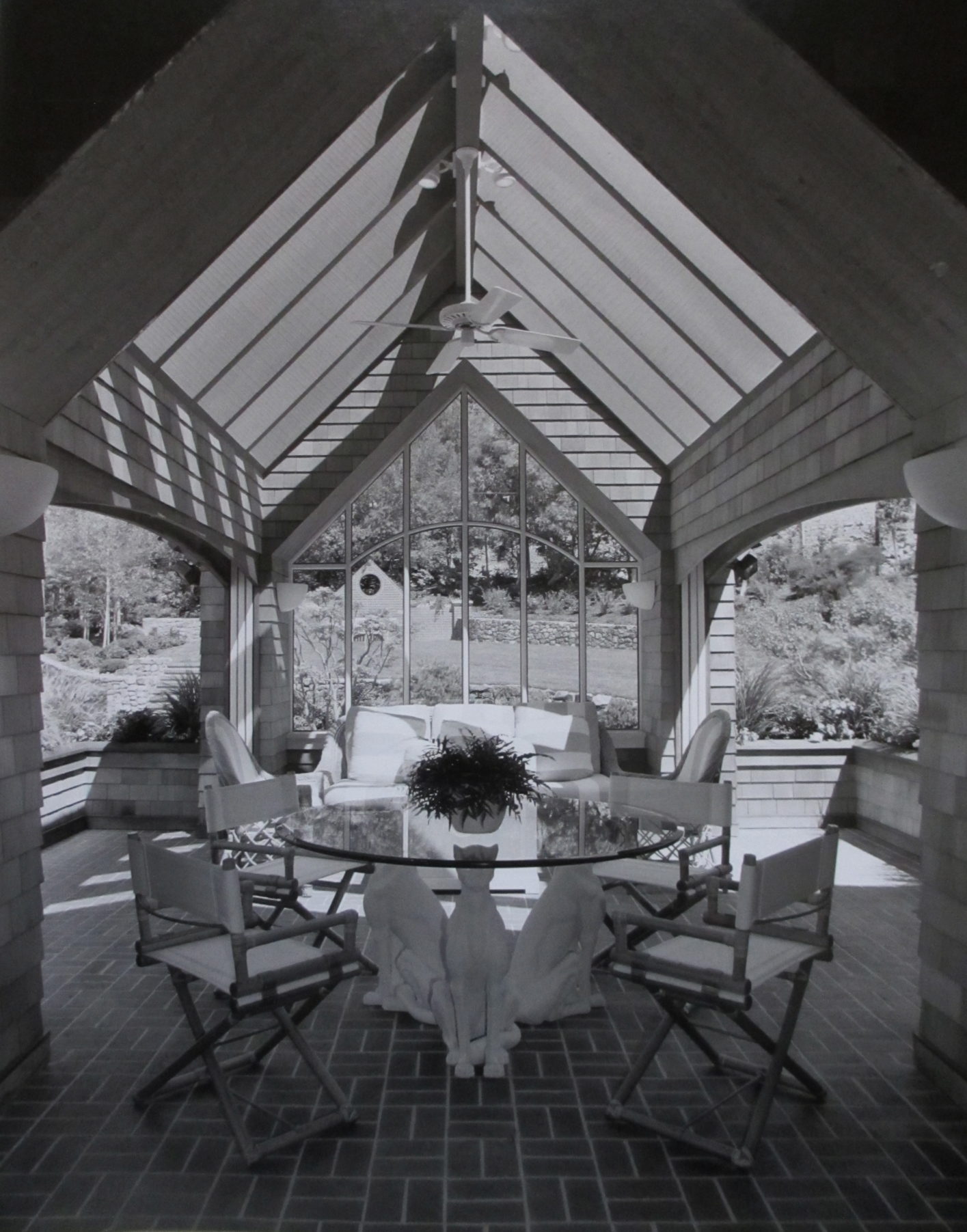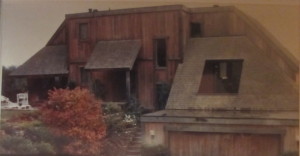
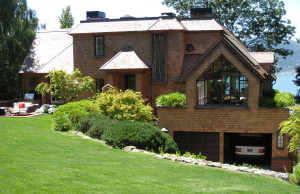
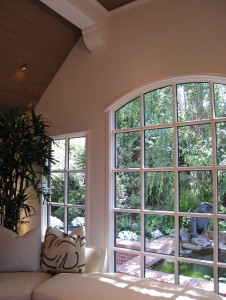
I was asked several times to remodel this home that had been originally designed by others. The first time in 1978 was fairly minor. However in 1988 a major whole house upgrade and remodel included all living spaces, the kitchen and all bedrooms and bathrooms. New windows and an updated exterior. Also included was a significant collector’s wine cellar, a separate garage with a recreation area above and a complete redesign of the site and landscaping. A final remodel in 2008 included a kitchen makeover and enlarged the family room.
